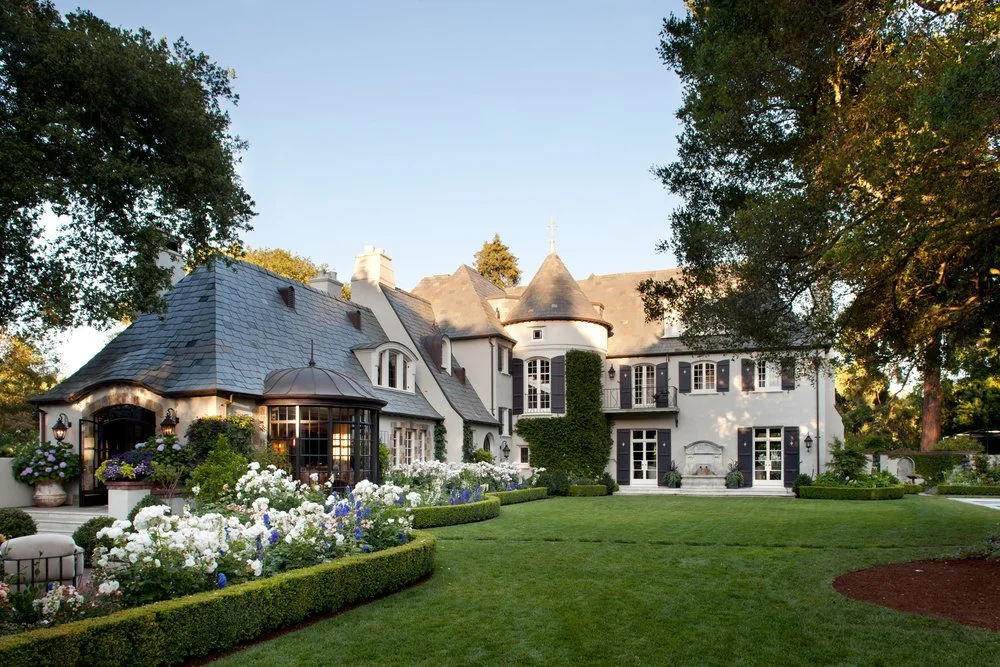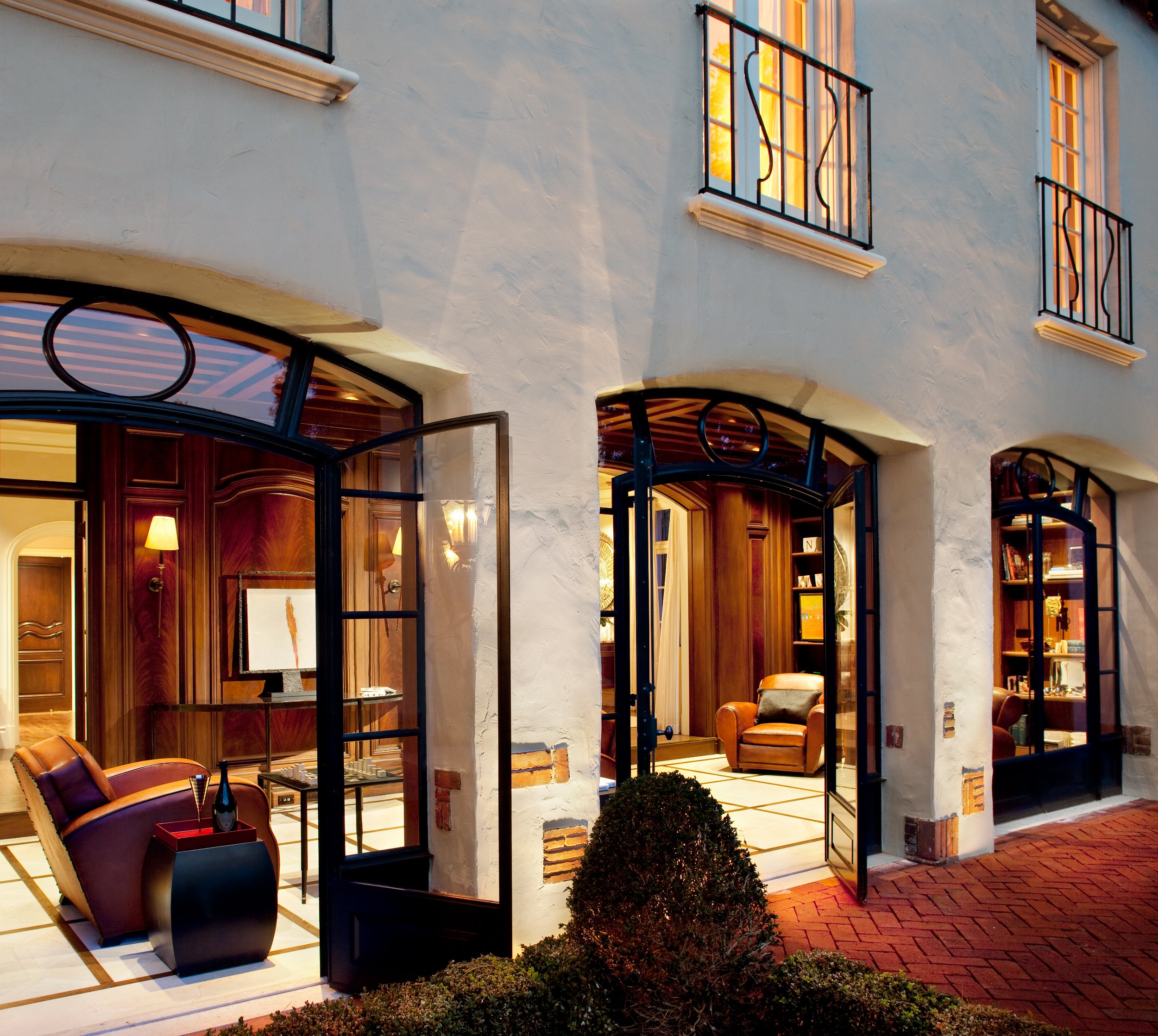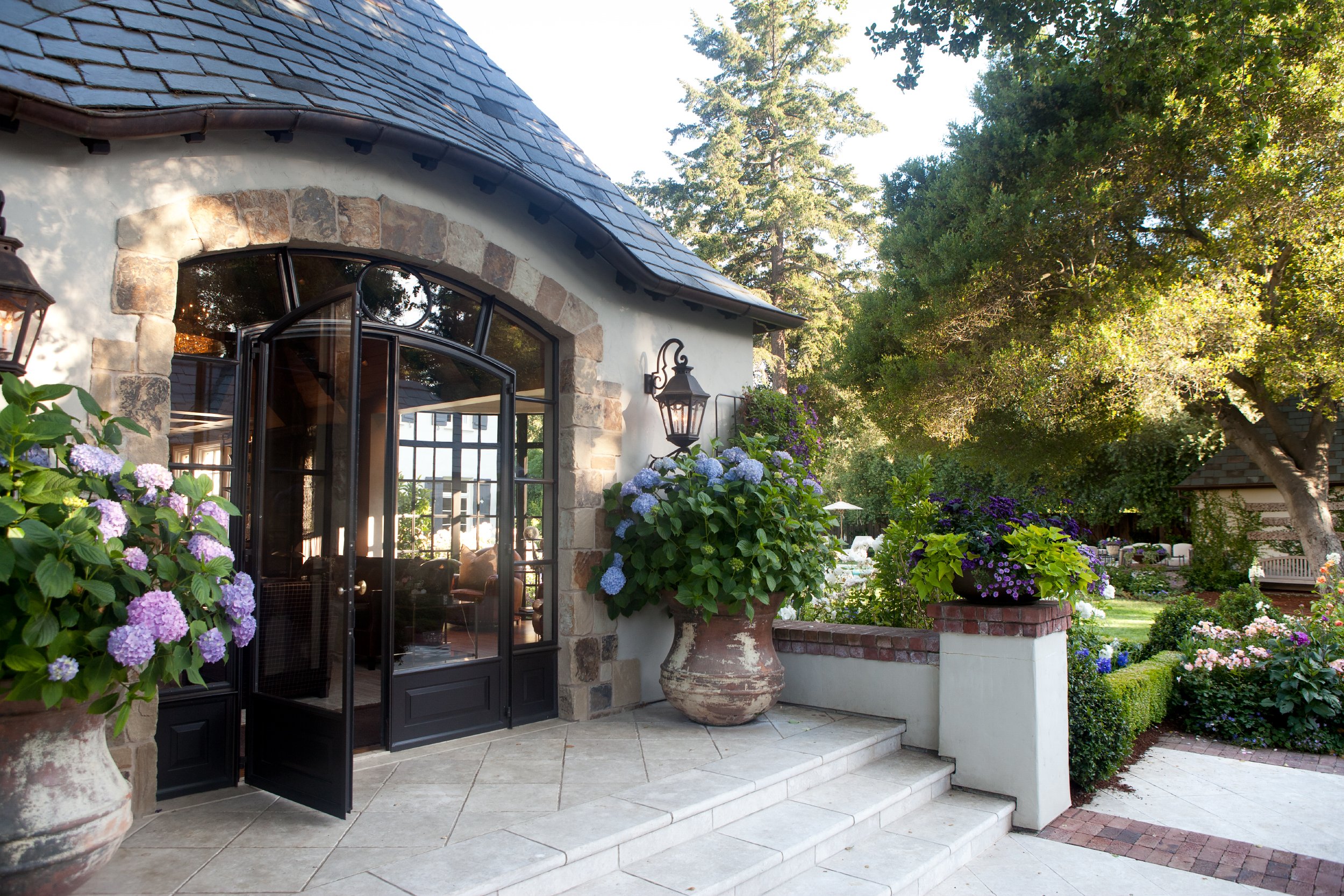This classic French-Norman residence was originally designed in the 1920s by noted San Francisco architect Albert Farr. Throughout an extensive remodel and addition, we endeavored to preserve the home’s historic sensibility and charm with meticulous craftsmanship and attention to detail. A new wing extending into the back garden allows for a modern kitchen, family room and spacious master suite. The third floor attic was converted into additional living space accessed through a dramatic extension of the entrance hall’s elliptical stairway.
Featured in Gentry Home
Chez Ami
Atherton, California
Landscape Architect: Don Wihlborg
Interior Design: Jo Ann James
Lighting Design: David Patton
Structural Engineer: Structural Design Services
Civil Engineer: Lea & Braze
Construction: Lencioni Construction
Photography: Paul Dyer












