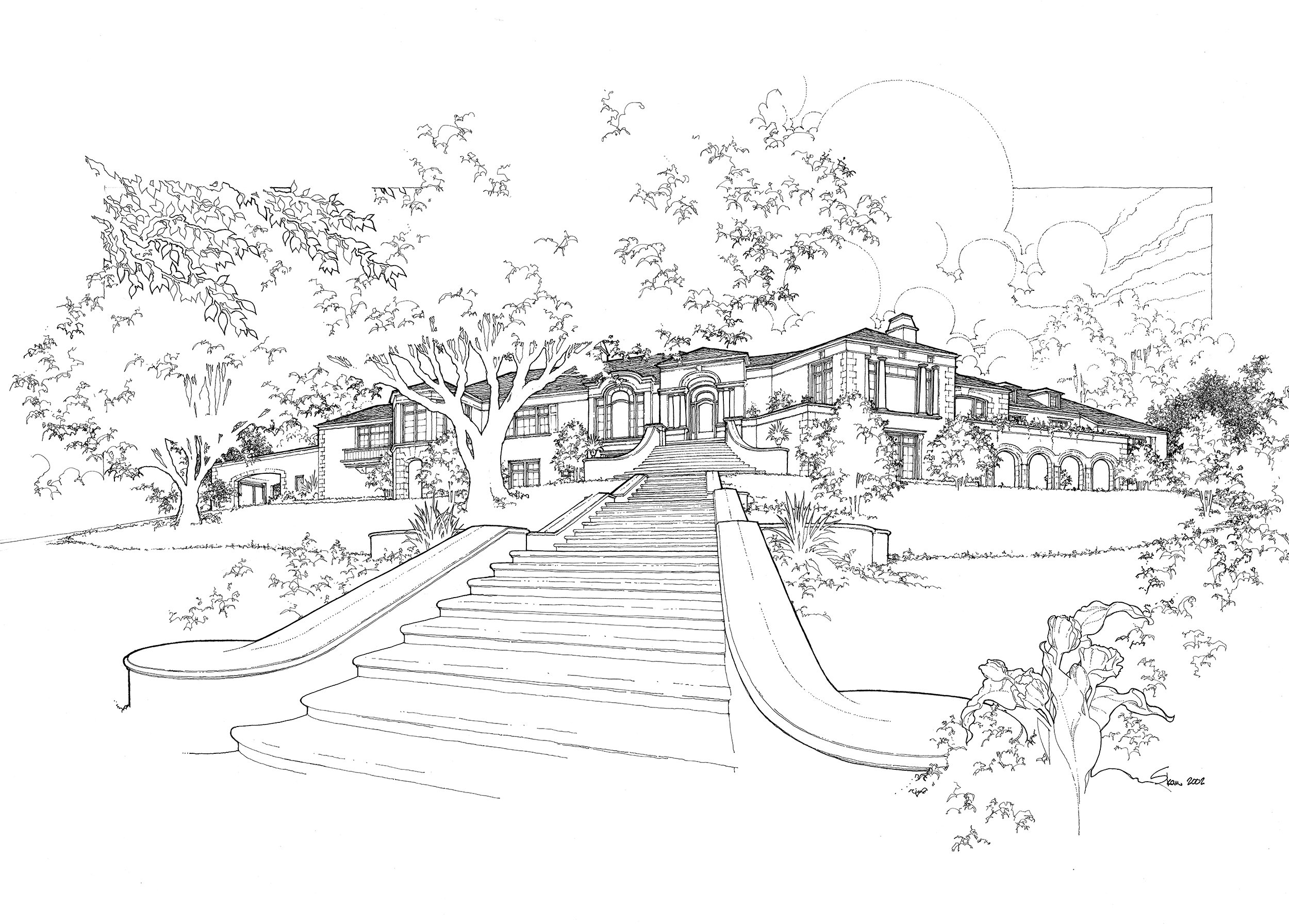
Silent Hills
A suburban retreat with guesthouse, carriage house, vineyards and a wine cave carved into the face of an abandoned quarry is sited for views over the bay toward San Jose. A processional stair climbs up from the vineyards and through the entry hall and garden loggias to a belvedere over-looking the entire property.
Los Altos Hills, California
Landscape Architect: Todd Cole
Interior Design / Finishes and Fixtures: Fisher Weisman
Interior Design / Furnishings and Art: Wheeler Design Group
Lighting Design: Truax Design Group
Structural Engineering: Simpson, Gumpertz, & Heger
Civil Engineering: Giuliani & Kull
Mechanical Engineering: C&B Engineers
Wine Cave Consultant: Glen Ragsdale Underground Associates
Construction: Peninsula Custom Homes
Photography: Nick Vasilopoulos












