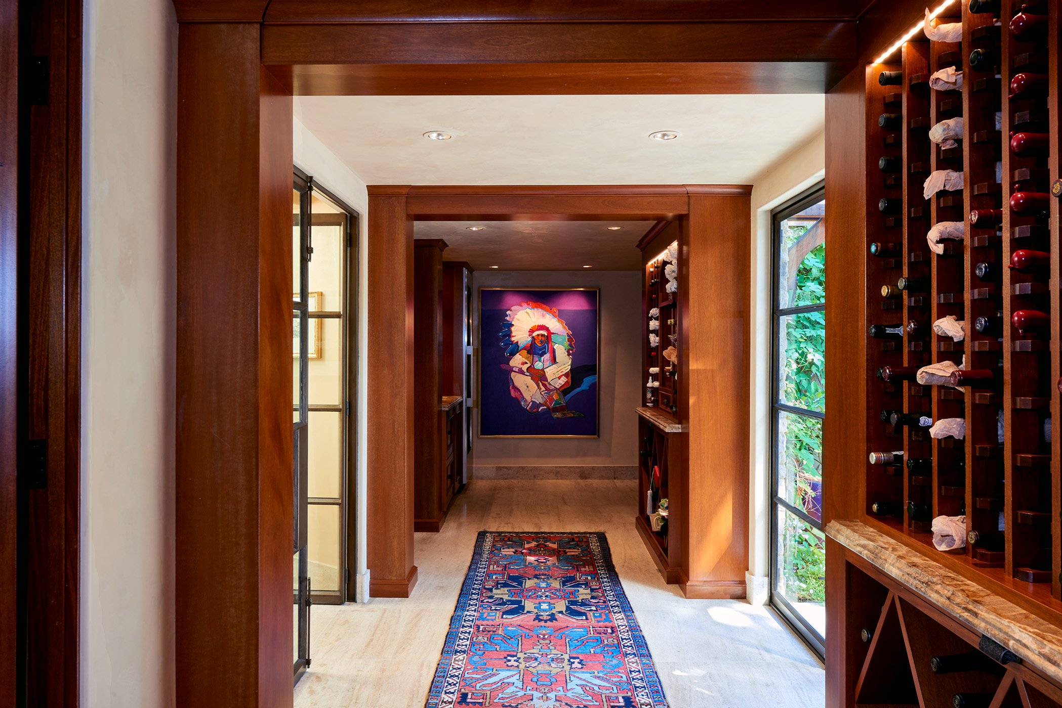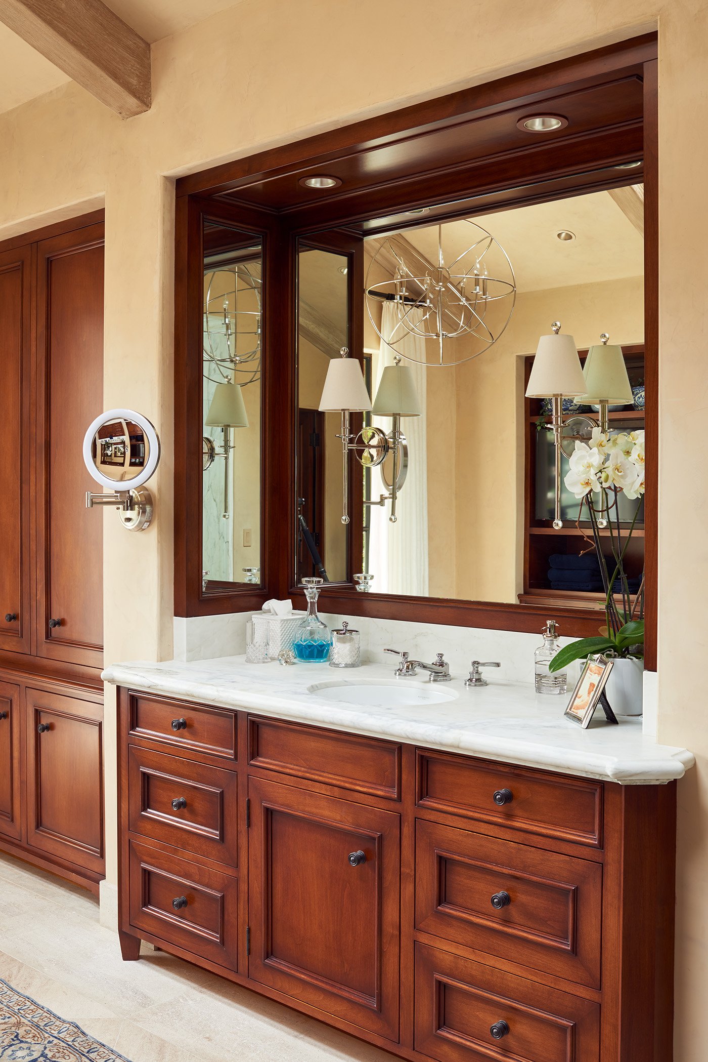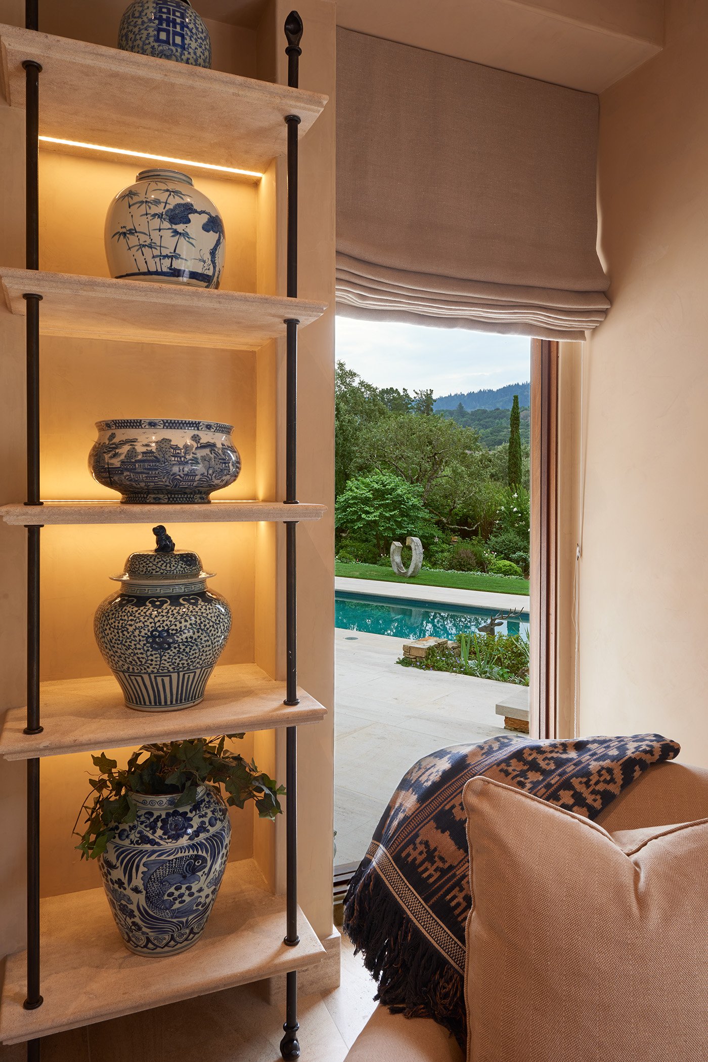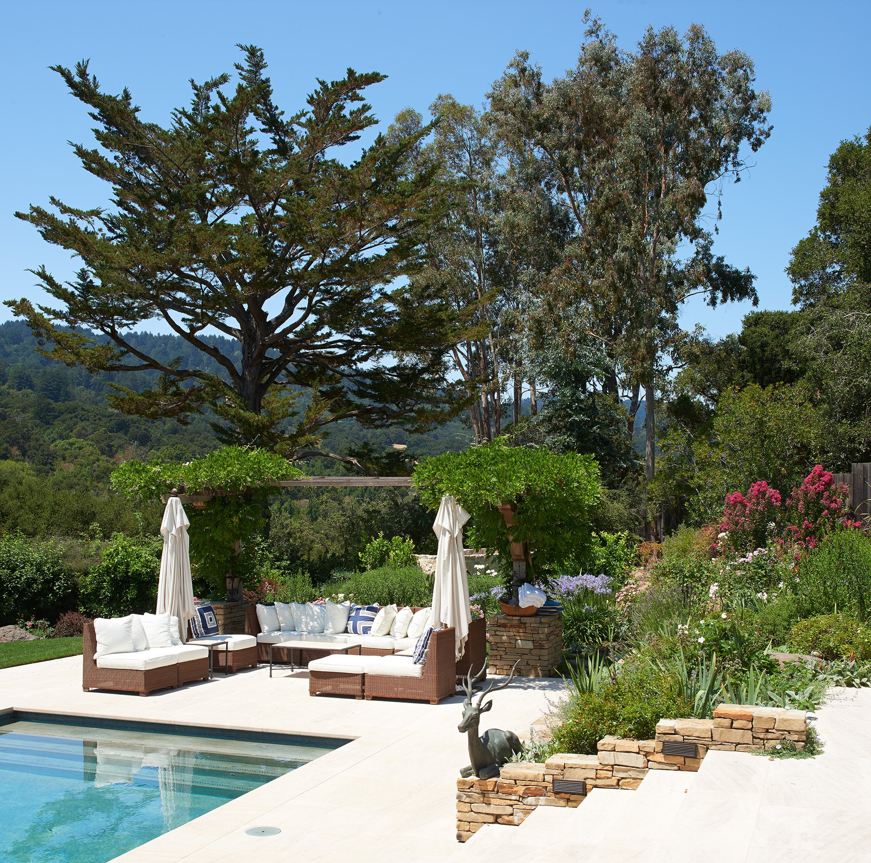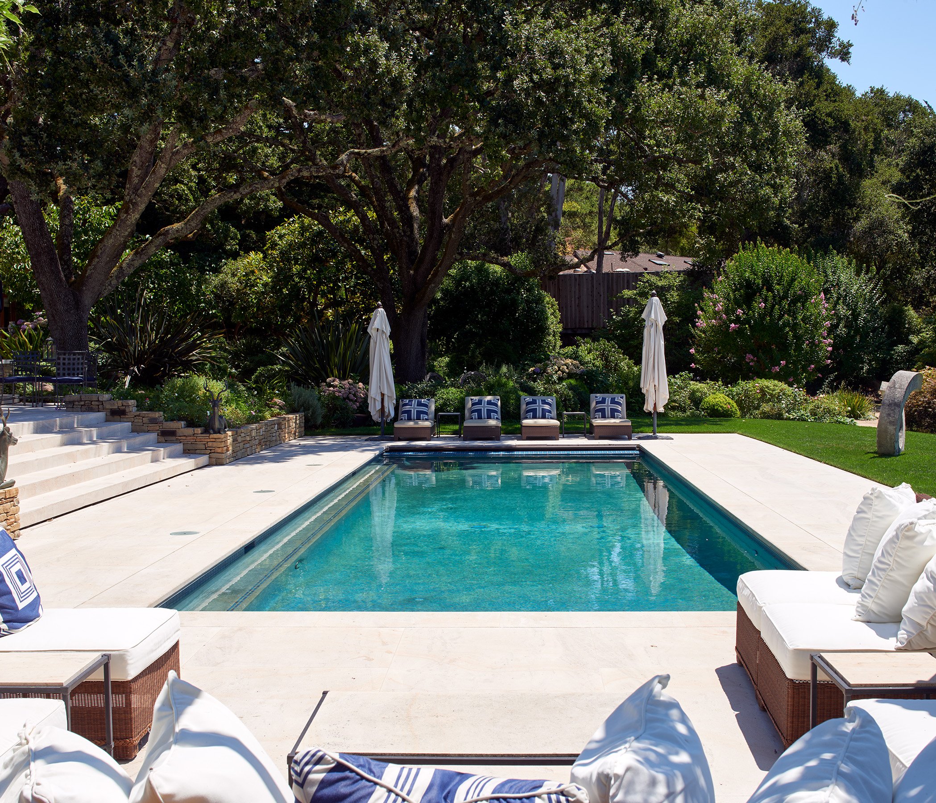
Windy Hill
A partial remodel with new entry foyer and master suite additions provides substance and character to what was an unassuming 1950’s ranch-style home. The design focuses on the home’s extraordinary gardens and views beyond to the coastal hills. The master suite, once relegated to a second floor with limited outlook, was relocated to the main floor. The new bedroom and master bath are sited to take full advantage of privacy, proximity ot the garden, and views while incorporating principles of universal access. A hall between the kitchen and office was refashioned into an elegant wine storage area and bar. From here, the terrace and outdoor dining area is accessed through a new pair of delicate steel framed doors.
Portola Valley, California
Architecture: Gordon + Greineder
Interior Design: Wheeler Design Group
Construction: CSI Custom Homes
Photography: Nick Vasilopoulos


