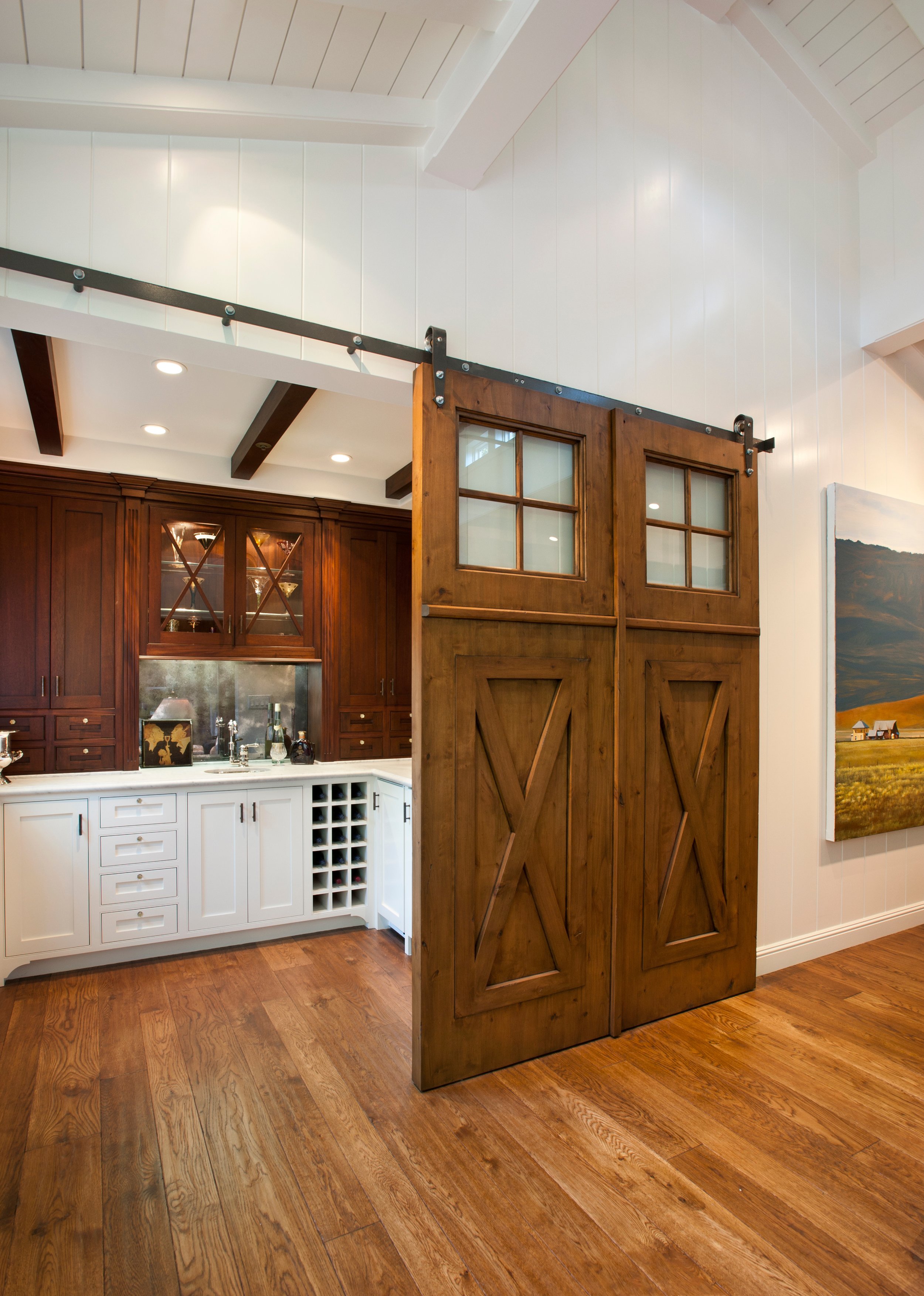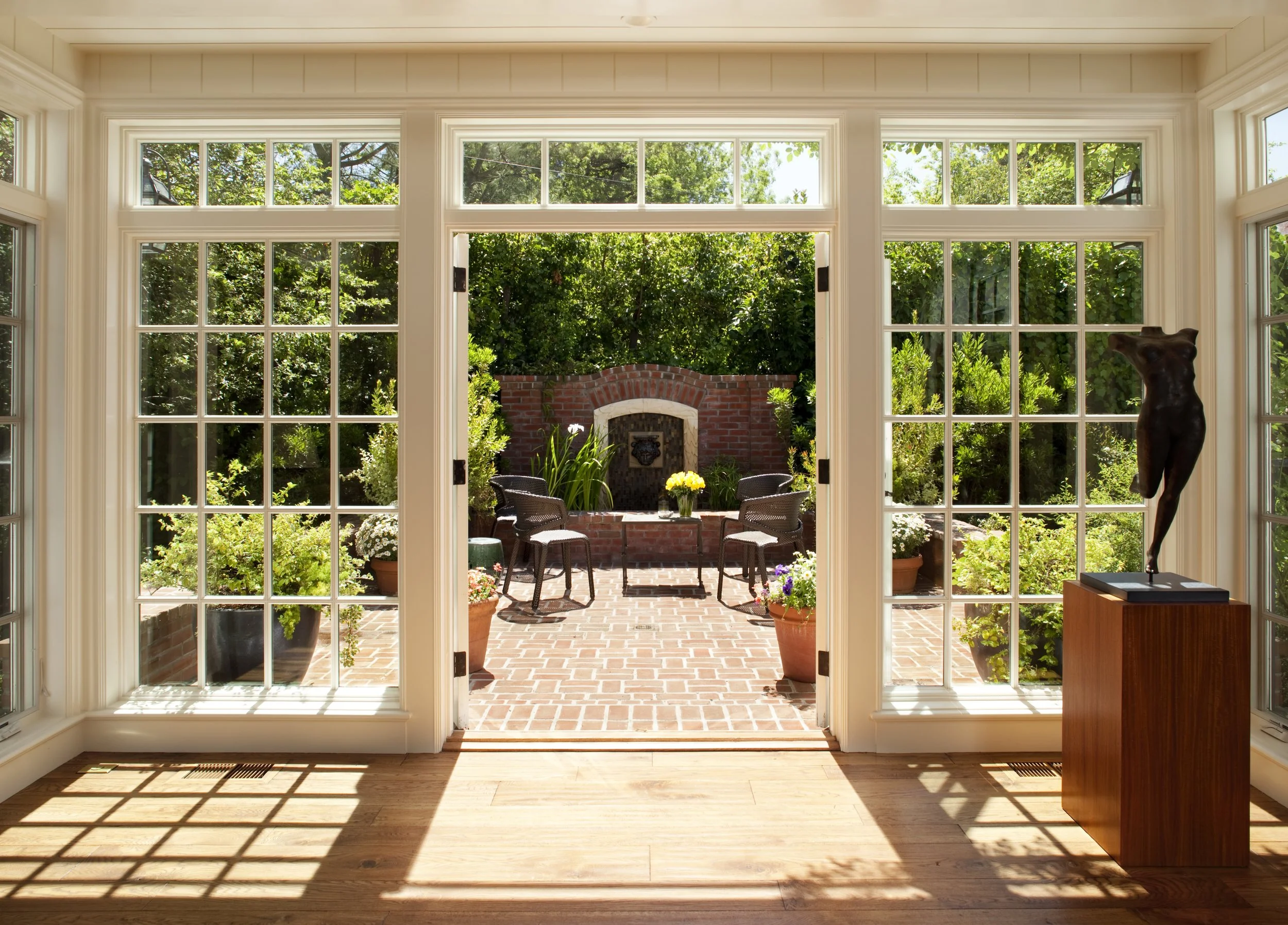
Modern Farmhouse
A new porch highlights the front door, once difficult to find, on this variation of a traditional Cape Cod home. Ample windows on axis with the living room entry focus a visitor’s attention on a sun filled garden terrace and water feature. From above, light streams through a ridge clerestory, inspired by the client’s love of the Stanford University Barn’s similar roof detail. The newly raised ceiling creates a lofty, inviting space. Below the living room, a new basement home theater is finished with fine wood paneling and accented with art from their collection.
Atherton, California
Design: Gordon + Greineder
Landscape Architect: Sara Macy
Interior Decorator: Carrington Hill Design
Structural Engineering: SAABCO Engineering
Construction: Lencioni Construction
Photography: Paul Dyer















