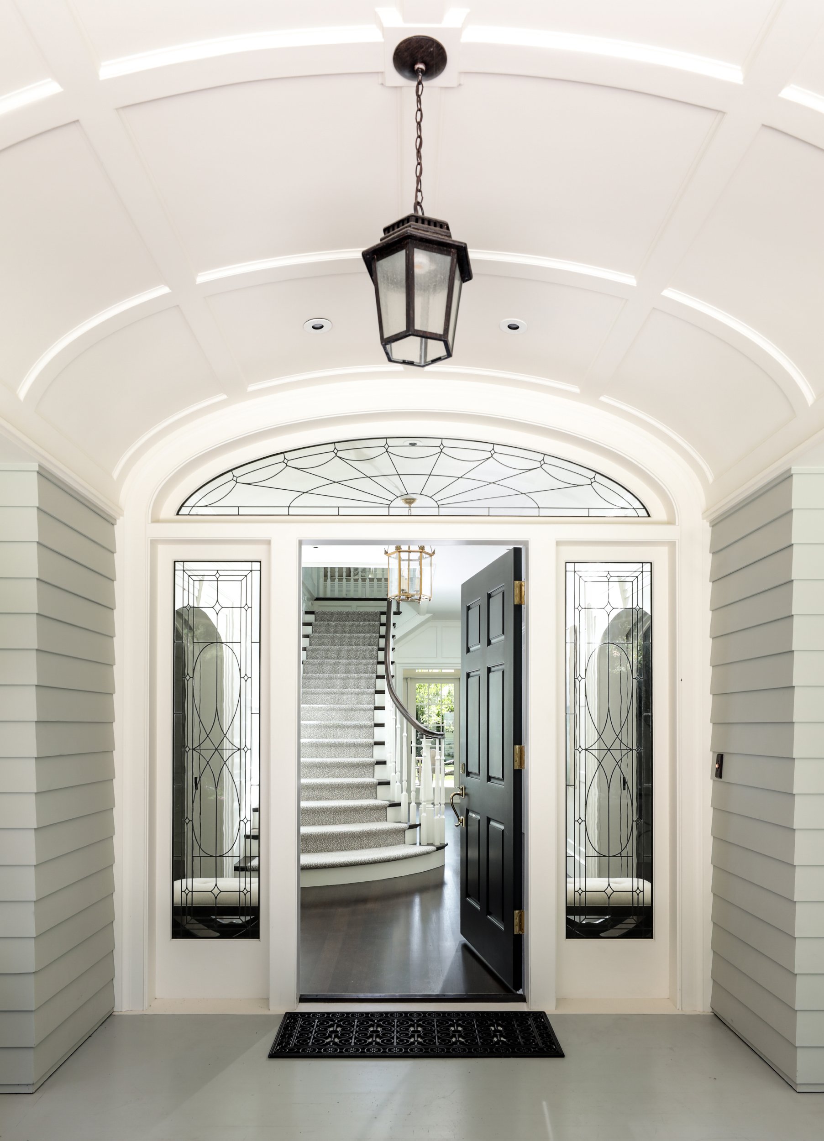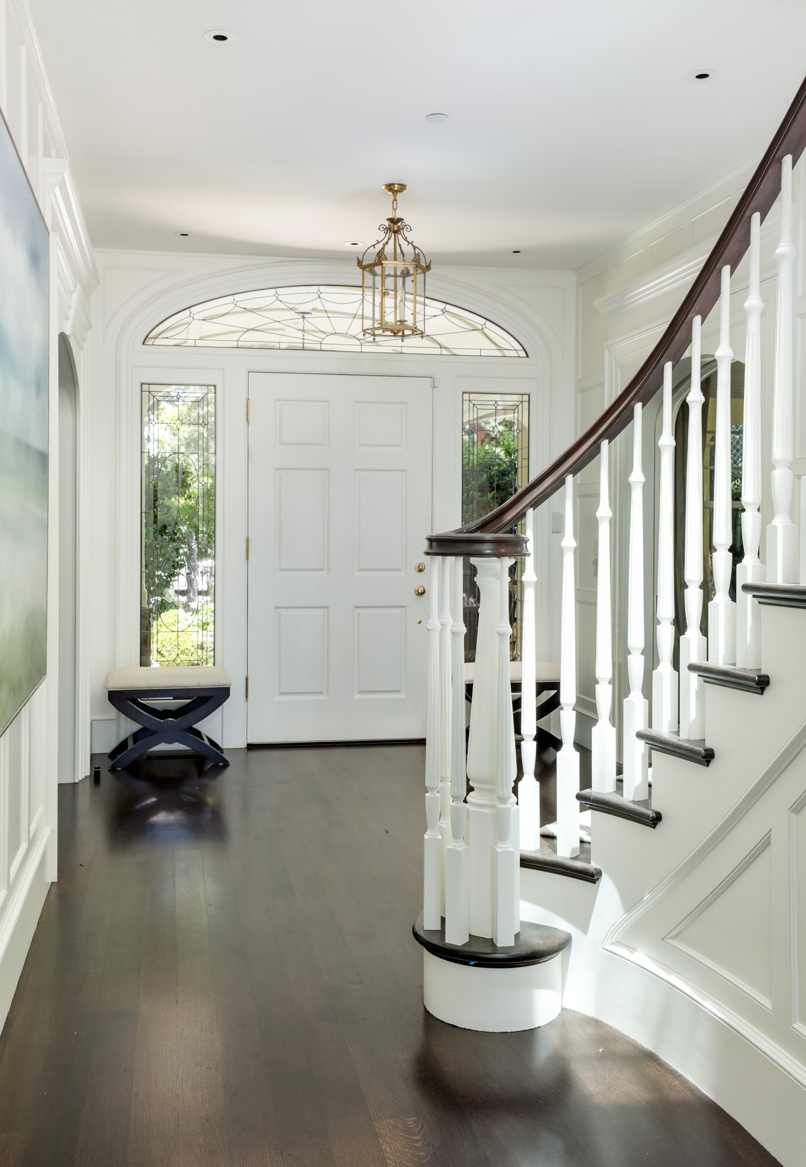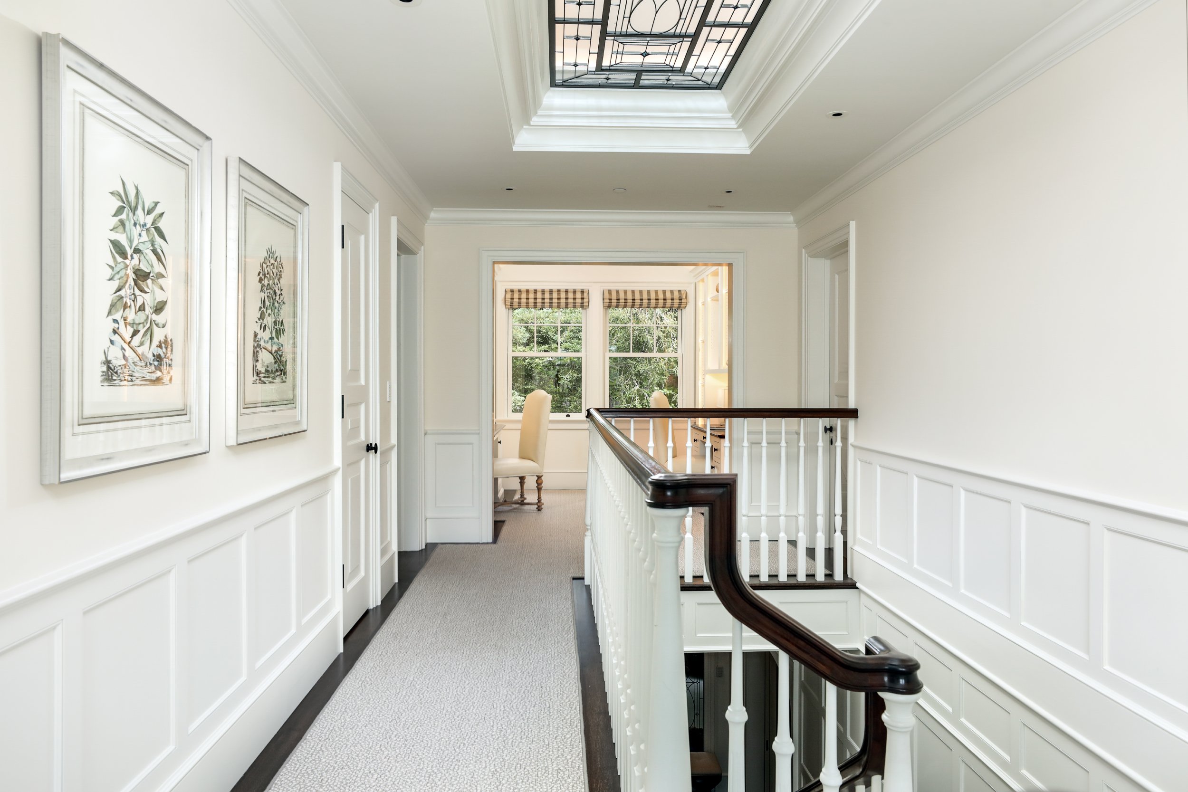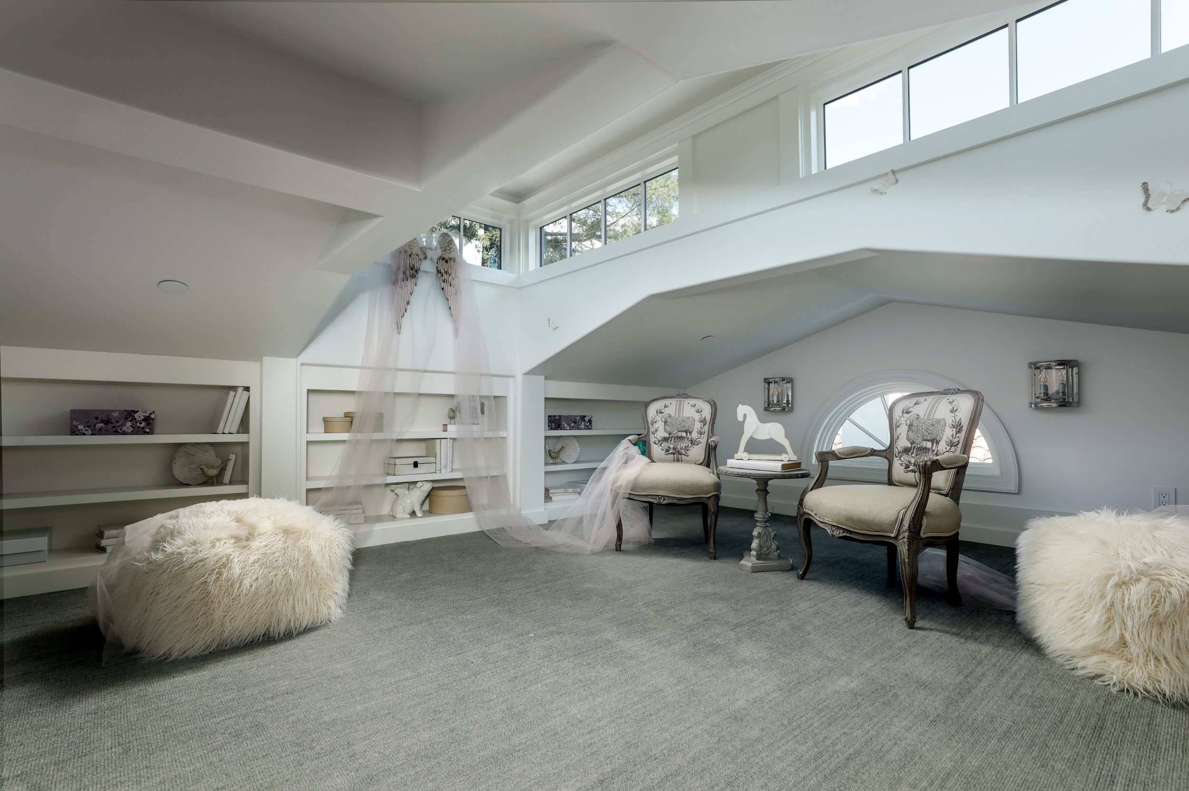
Dutch Colonial Revival
Originally built in the 1930s, this Old Palo Alto Revival style home was full of charm but lacking in the space and amenities desired by a young family with a modern lifestyle. We were approached with a directive to imagine that the house had been originally commissioned and designed to be just that bit grander with plenty of room to host regular gatherings and parties, and allow each member of a large extended family to find their own hideaway. We embraced this very personal brief by adding a new wrap around porch, increasing the width to the entry hall to accommodate a new, gently curving stair, studying pattern books for panel and trim details in the formal spaces, creating a contemporary kitchen and great room with views to the new pool, lifting the entire house to build a new basement with gym, home theater, play room and additional bedrooms, and extending up into the attic.
Palo Alto, California
Landscape Architect: Arterra Landscape Architects
Interior Decorator: Alexandra Luhrs
Lighting Design: Edward J. Cansino & Associates
Structural Engineering: FTF Engineering
Construction: Bay West Builders
Photography: Blue Skye Media











